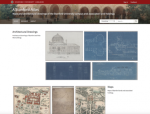A Stanford Atlas: Maps and architectural drawings of the Stanford University campus and associated land holdings
Coming in at just under 6,000 items, the materials in this online exhibition put together by the Stanford University Archives exemplify its long title. Selecting Browse quickly makes apparent how the exhibition materials are categorized; that is, there are 220 architectural drawings of Frank Lloyd Wright's Hanna House while there are 3,201 drawings by Birge M. Clark, a Palo Alto architect who worked primarily in the Spanish Colonial Revival style. There are also 396 maps plus a 192-page book of maps. In fact, for those unfamiliar with Stanford's architecture, geography, and place names, browsing may prove more fruitful than conducting a search. Information in the Atlas is presented visually; for example, browsng the Birge M. Clark drawings reveals that 1457 Hamilton Avenue in Palo Alto is the residence of Mr. & Mrs. Adron Beene, according to the legend in the lower right of the drawings. Searching for 1457 Hamilton Avenue retrieves seven drawings related to the house, but further searches on "Beene" or "Adron Beene" do not bring back more materials.
Archived Scout Publication URL
Scout Publication
Publisher
Classification
GEM Subject
Language
Date of Scout Publication
June 23rd, 2017
Resource URL Clicks
58
Resources




Comments